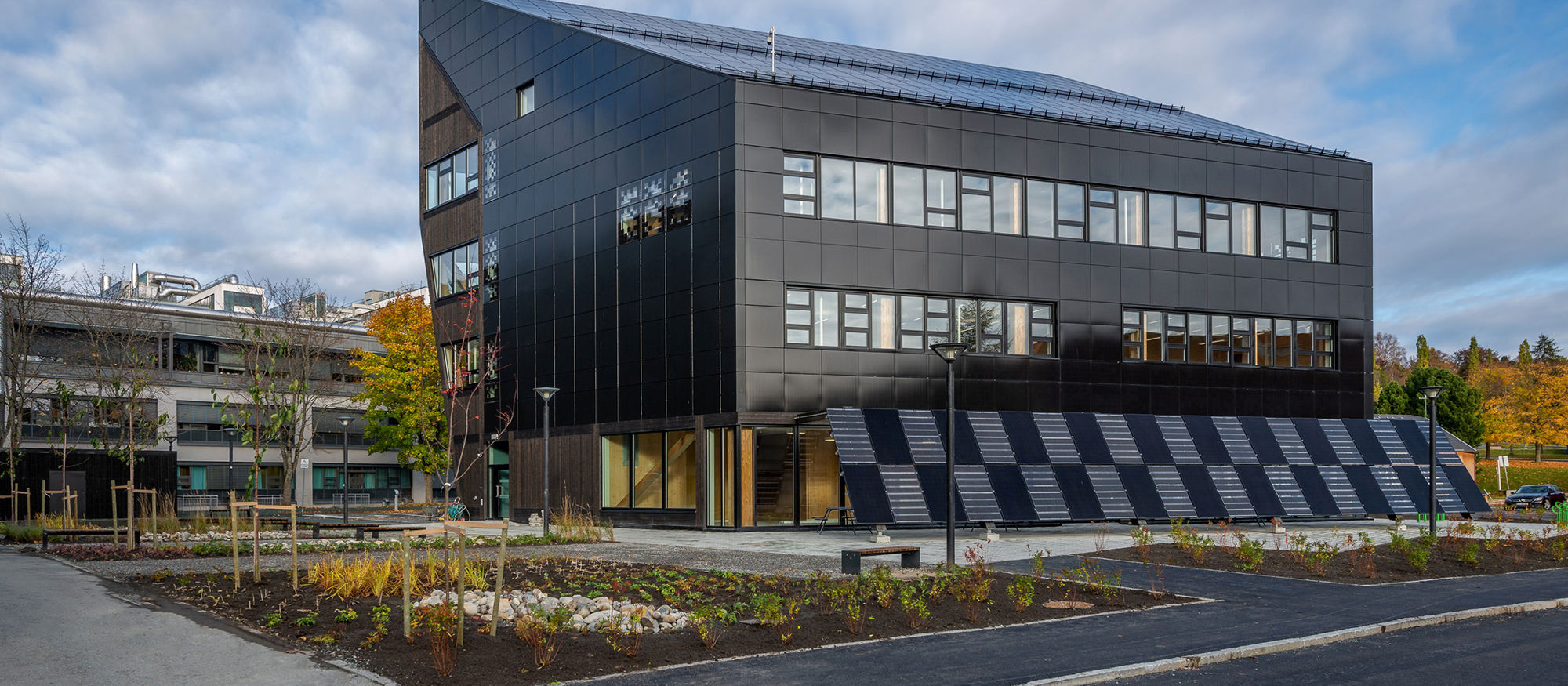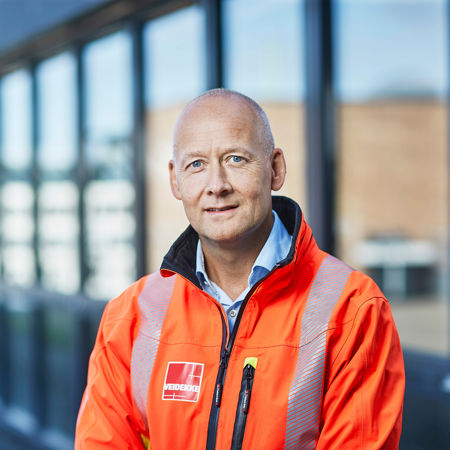The shape of the building is inspired by the shape of silicon crystals, from which solar panels produce energy.
Veidekke, NTNU and Sintef have co-developed the project in Phase 1 with the overall ambition that: The building should be a “Living Lab” and the research in the building should answer the overarching research questions:
- What technical and architectural solutions are needed to achieve good office and teaching conditions in a ZEB building?
- How do users influence energy use in the building and how do they adapt to ZEB technologies?
We have never been challenged in this way in the past. The task was to design a building that is completely climate neutral.
The building is a “Zero Emissions Building” with level COM, that is, in a 60-year perspective, the Co2 emissions from production, transport, construction site, building construction and operation should be compensated for by the production of renewable energy using solar cells.
Top class environmental building and energy use
The building is a combined office and teaching building with areas and solutions where research is to be conducted in accordance with the overarching research questions and consists of 2000 m2 spread over four floors. Foundations and ground-level floors are built with class A low-carbon concrete, the structural system with cross laminated timber, the facade cladding with a combination of carbonised ore-pine and high-efficiency solar cells (BIPV), and the roof cladding with high-efficiency solar cells (BIPV). All materials used in the building are selected with respect to reduced Co2 emissions.
It is not necessarily the most important thing to have all the machines on the construction site powered by electricity. It may be that investing in robust materials with a long lifespan is an even better investment.
Artificial intelligence controls the indoor climate
The building has its own energy supply system, and is connected to public power and the district heating network on campus. Measurement and control of the energy supply, air supply, lighting and solar shielding combined with the number of users of the building is carried out via a separate building control system. The use of artificial intelligence makes it possible to interpret correlations between indoor positioning data and indoor climate data. The laboratory itself is equipped with building-integrated solar panels and a heat pump that can make use of various heat sources, such as heat recovery from service and outdoor air.
Photo: m.herzog / visualis-images.com
Key figures in the project
Certification
ZEB COM
All Co2 emissions should, in a 60-year perspective, be compensated for by the production of renewable energy using solar cells.
Apprentices
Norwegian record for the number of apprenticeships
In total, 19 apprentices have accounted for 21 percent of the production.
Real-time control
Sensors
1,400 sensors, 130 controlled objects and 17,000 data points.




