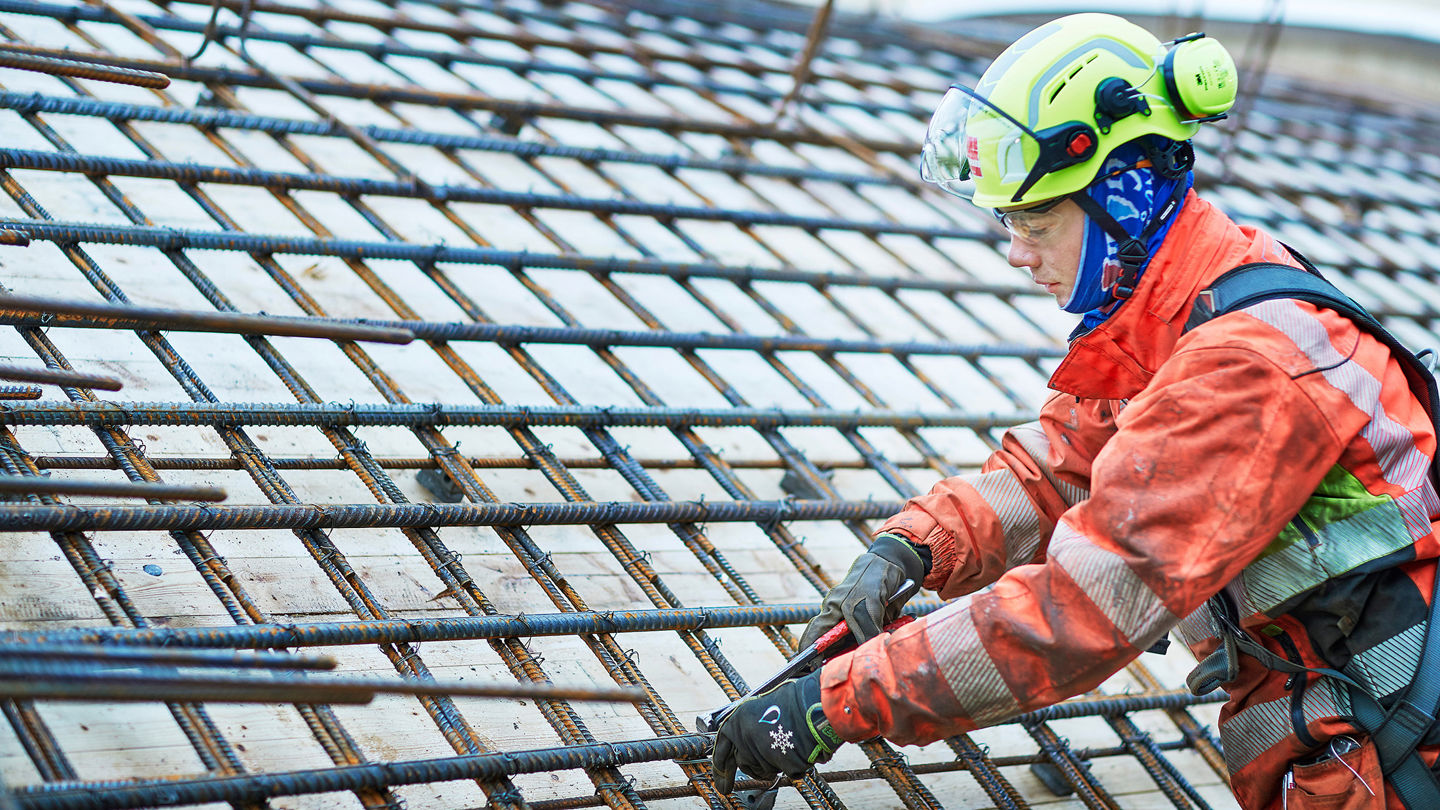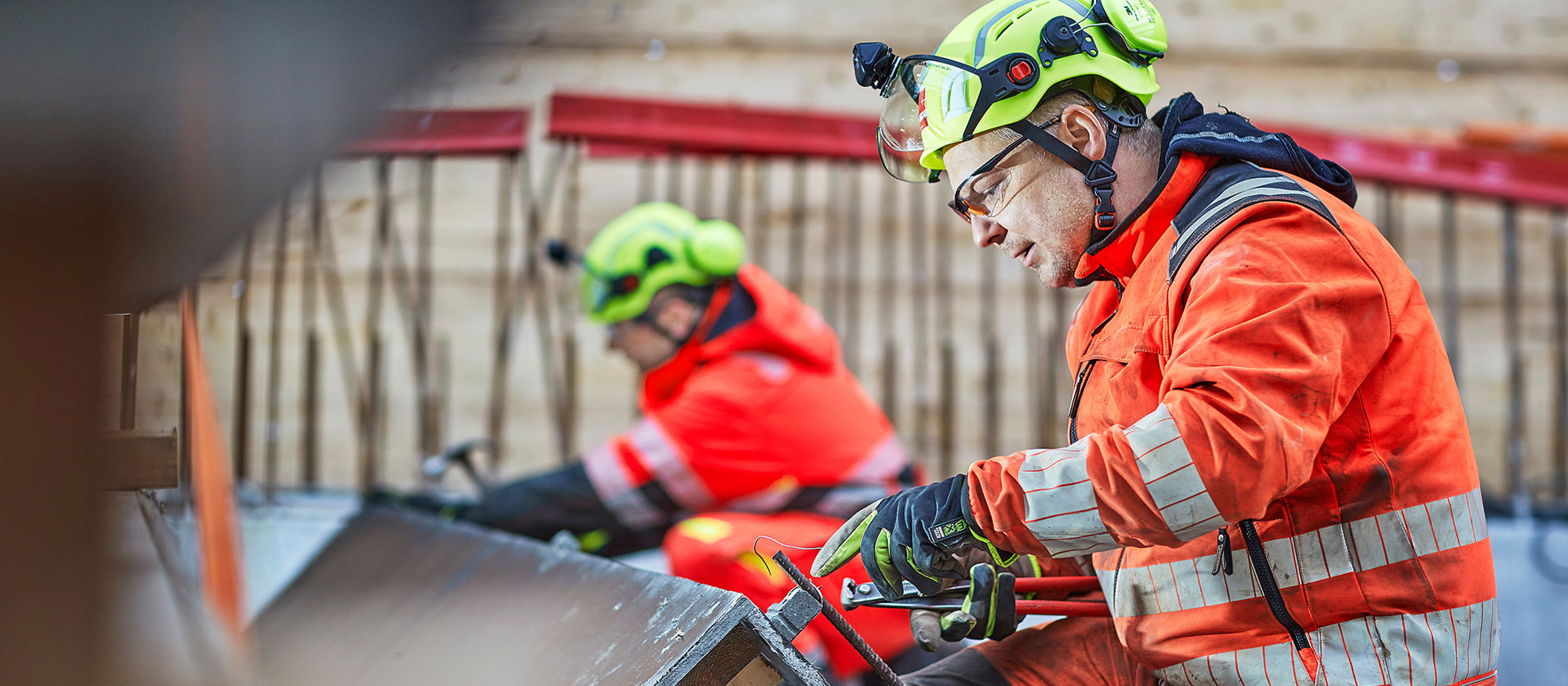About the project
The UDK 02 culvert and sediment tunnel project is part of the InterCity development in Eastern Norway, which is the largest transport project in Norwegian history.
Culvert in open building pit
A 320 metre long culvert will be built in an open building pit with internal bracing up to the sediment tunnel north of Konnerudgata. The excavation is carried out partly below groundwater level with excavation depths from approx. 11 metres to approx. 21 metres.
Ground conditions vary with up to 14 metres of clay over solid glaciofluvial material in the north and about 5 metres of sand over solid glaciofluvial material in the south. The glaciofluvial sediments are mainly frictional soil (sand and gravel) with a fine matter content below 10%.

Apprentice, Simen Andresen at UDK 02.
The sediment tunnel
In order to safeguard the local environment at Danvik, it is planned to bore a 290 metre long sediment tunnel before establishing a place to bore into rock. On the stretch of sediment tunnel, the ground will mainly consist of frictional soil.
The sediments around the tunnel itself are ground-reinforced. The purpose is to increase the strength/rigidity of the material and achieve sufficiently low permeability in the material around the tunnel to prevent water leakage and thus groundwater lowering along the tunnel. After the ground reinforcement, the tunnel can be bored using a sequential boring method (short boring distances as well as the use of split cross sections).
After boring the sediment tunnel, a waterproof membrane and a permanent lining are installed. The permanent lining is a reinforced concrete structure that covers the entire circumference of the tunnel.
Key figures
Stabilisation
with jet piling
15,300 m3
Sheet piling
Pipe piling
14,000 m2
Interior
pipe stiffeners
4,000 m
Excavation
in cubic metres
110,000 m3
Concrete
in cubic metres
12,900 m3
Reinforcement
in tons
2,500 tonnes

